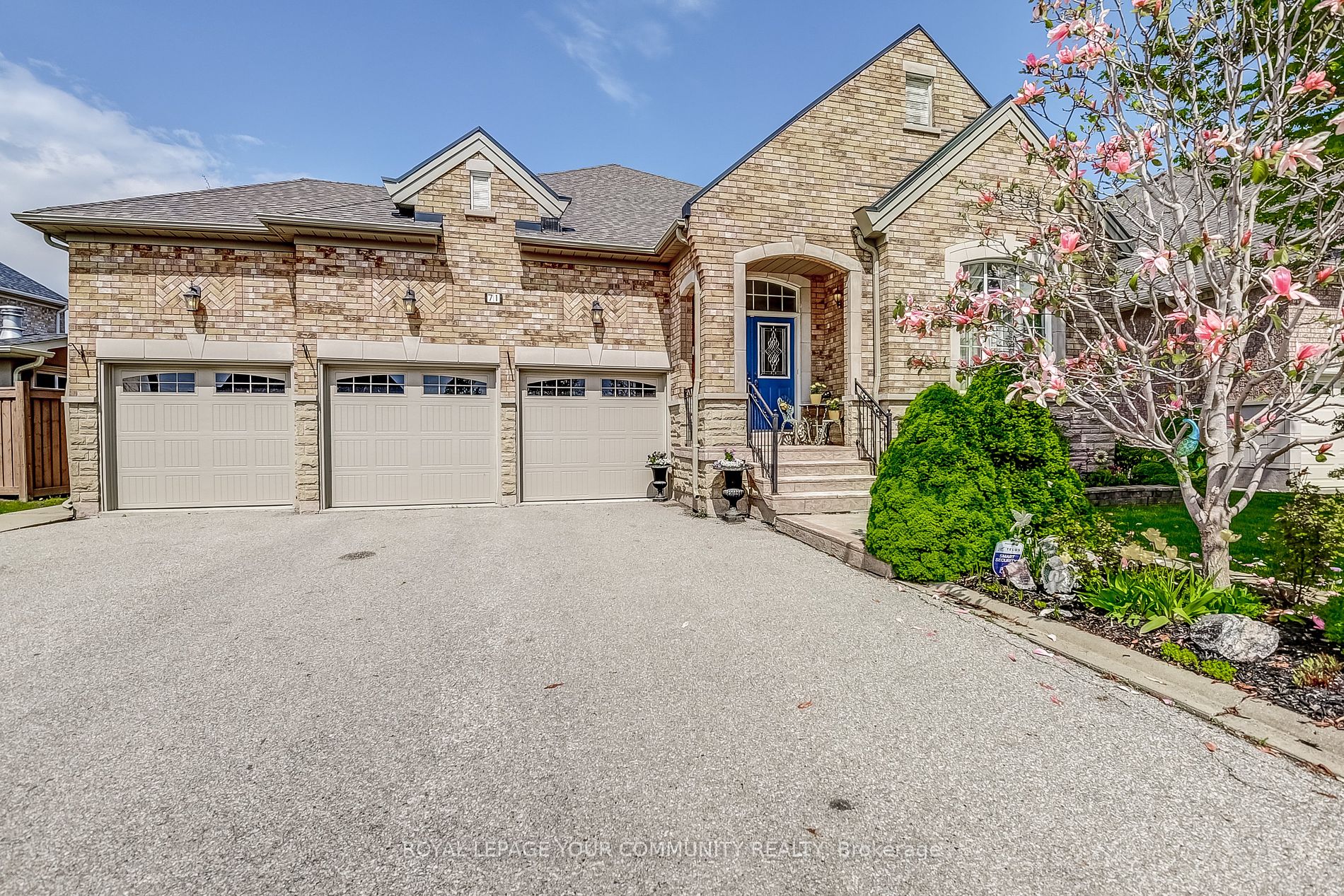
71 Louvain Dr (Goreway Rd/Countryside Dr)
Price: $1,749,000
Status: For Sale
MLS®#: W8355336
- Tax: $8,356.06 (2023)
- Community:Vales of Castlemore North
- City:Brampton
- Type:Residential
- Style:Detached (Bungalow)
- Beds:3
- Bath:3
- Basement:Full (Unfinished)
- Garage:Attached (3 Spaces)
Features:
- InteriorFireplace
- ExteriorBrick, Stone
- HeatingForced Air, Gas
- Sewer/Water SystemsSewers, Municipal
- Extra FeaturesPrivate Elevator
Listing Contracted With: ROYAL LEPAGE YOUR COMMUNITY REALTY
Description
Bright & spacious BUNGALOW with a 3-car garage. Located in prestigious Chateaus of Castlemore. Surrounded by walking trails & parks. Double door entry. W/O from Kitchen and Breakfast to a tranquil backyard w/ stone patio & gazebo. Direct access to garage also has a lift. Cathedral ceiling in LR Large Primary Bdrm with Vaulted Ceiling & 5-pce ensuite. Gas Fireplace in Family Rm. Hardwood floors throughout. Main flr laundry. Above ground basement windows. Patterned concrete steps & porch. Steps to public transit & shopping.
Highlights
2 Stoves, D/W, Fridge, Washer/Dryer, Hood Fan, All Window Cvgs, All Elec Light Fixtures, CVAC & Attch, CAC (2013), Furnace (2005), Roof (2021), Gazebo With Cover, Lift in Garage, EGDO & 3 Rems, Humidifier, Gas Fireplace, Rental HWT
Want to learn more about 71 Louvain Dr (Goreway Rd/Countryside Dr)?

Taline Sagharian Sales Representative
Royal LePage Your Community Realty, Brokerage
Rooms
Real Estate Websites by Web4Realty
https://web4realty.com/
